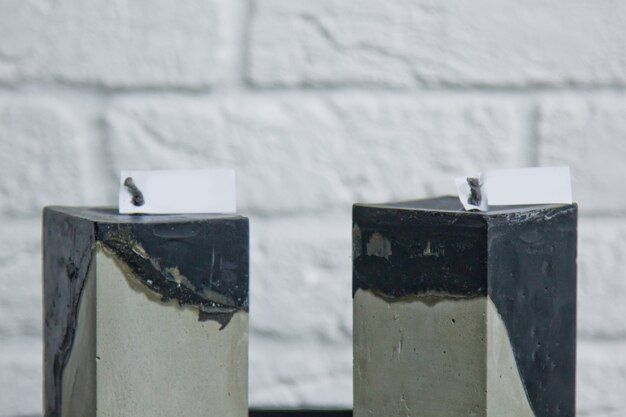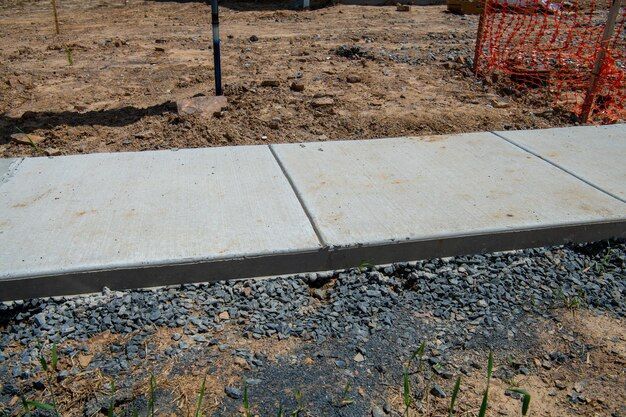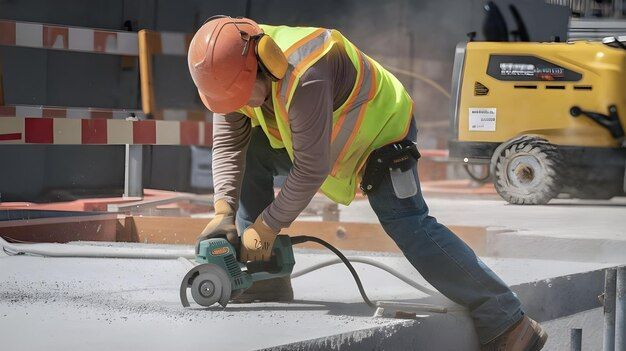EL PASO CONCRETE CONTRACTORS
CALL US NOW 915-529-4322
How To Build Concrete Steps
A concrete stair is an excellent addition to your home landscape. However, building concrete steps on your own can be tricky and challenging due to the need to create the design, formwork, install reinforcement rebar, etc. Yet, if you are a big lover of DIYs, this is a great way to save money. So, let's take a look at the steps you need to take to build concrete steps.
How To Build Concrete Steps
Get Familiar
The most crucial part of getting your concrete steps done is designing and getting the correct dimensions. To begin a stair design, you need to familiarize yourself with words such as run, rise, and other essential terms.
The run of your stairs is how long it is, while the rise is how tall it is. Every step of the stairs includes two essential parts; the riser and the tread. The riser is the vertical part of the step, while the tread is the horizontal part.
Design Your Stairs
Now that you understand the rise and run, it is crucial to figure out your dimensions. It's pretty easy to do this; you could use the several stairs calculators online to make the process easier, but if you decide to go the old traditional route, let's get down to a little math.
First, to calculate the number of steps you need, find your stairs' total height (the rise) and divide it by the standard rise for each step in your state. They can range from 6 to 8, so be sure to get familiar with the building code in your state to prevent violating state codes. Once you have divided, you should approximate whatever value you get if it is a decimal.
Next, the run for each step is obtained by dividing the total value of the run by the number of steps you have gotten above. Ensure that you sketch these dimensions before you begin; hence, you can correct any errors before constructing your concrete steps.

Prepare Your Construction Area
Mark and stake out the area where you would be constructing your concrete stairs, ensure that the dimensions are correct and aligned. Afterward, you could lay out your footings a few inches wider than the steps, and similar to a foundation, you dig the footings to the required depth.
Pour in concrete and insert rebar about 8 inches into the footing, ensuring that the rebar is about 2 inches lower than the final height of the steps. Then go ahead and dig between a 4 to 8-inch trench between your footings; make sure you do not dig out of your marked area.
Build Your Formwork
The formwork is an integral part of your stairs construction, and you should avoid making whatsoever mistake at this point. You could use either Plywood or scrap wood. Cut out the piece of your formwork using the dimensions you have sketched.
Afterward, you could assemble the pieces using a power drill and screws to keep them in place. It is important to note that no gap should be between the formwork. Plus, it would be best to cut it into the exact dimensions because any defect in your formwork will result in a defect in your concrete stairs.
Prepare To Pour Concrete
Your finished formwork should look like your staircase except for an empty bottom and top. Then, fill your excavated area with some granular fillings and compact the area. Place your formwork on top of the compacted area.
Add rebar into the formwork area. A rebar reinforcement will help strengthen the concrete and make your stairs more durable and last longer. Lay rebar perpendicular across the previous one and connect with wire ties to form a rebar cage.
Mix and Pour Concrete
Mix your concrete appropriately; you might need to rent a small cement mixer but ensure that you mix your concrete with the exact water ratio as instructed on the bag. Fill your formwork with a shovel, flatten, and then even the surface with a screed when complete. Once the surface is even and flat, give the concrete time to dry, and when you are sure the concrete can hold its weight, you can remove the formwork.
Conclusion
Concrete stairs are an excellent way to add a new look to your home. After you must have followed our steps, we recommend that you wait for about 25 to 28 days for your concrete stairs to cure before you begin to walk on them.



Approved







